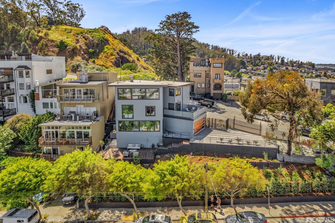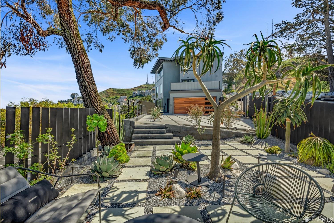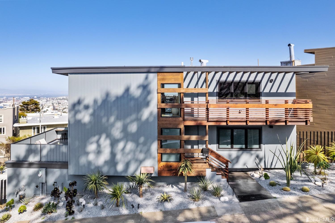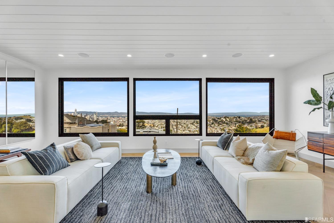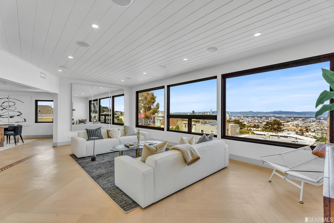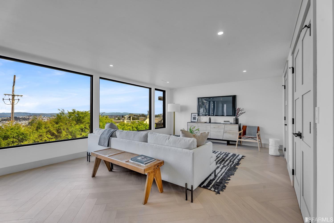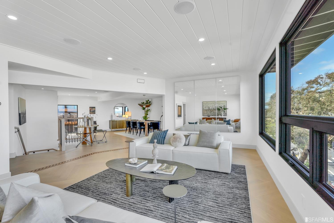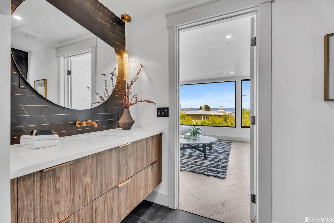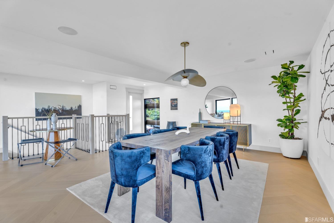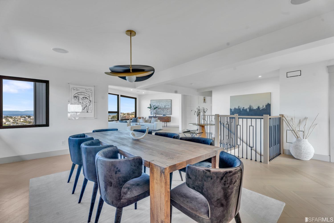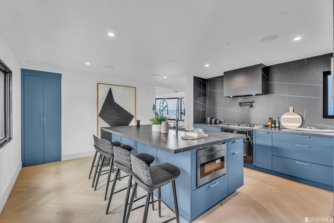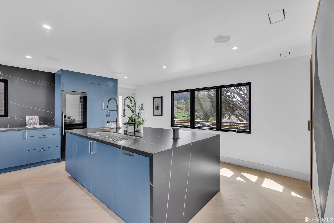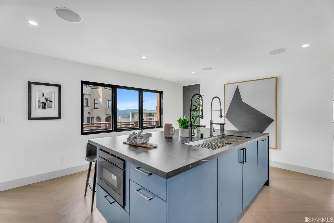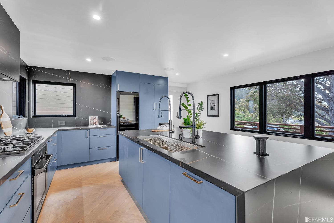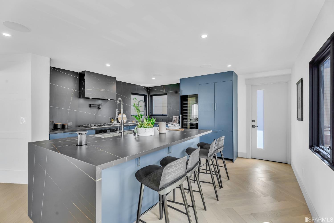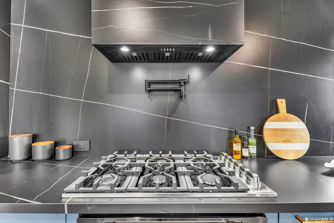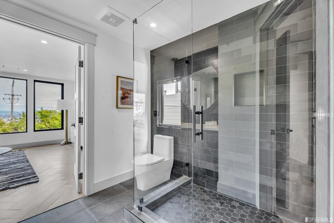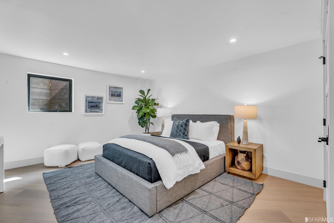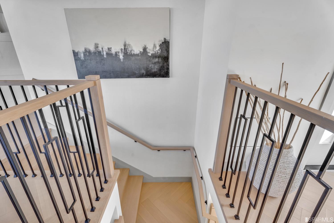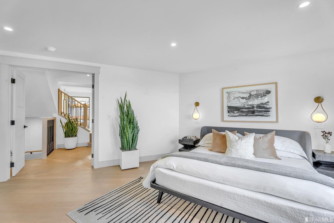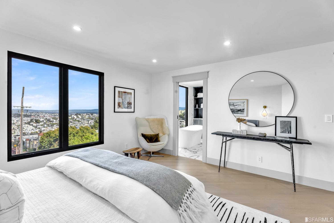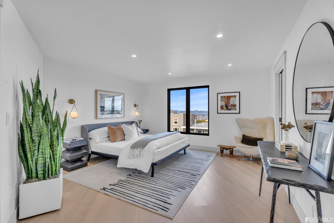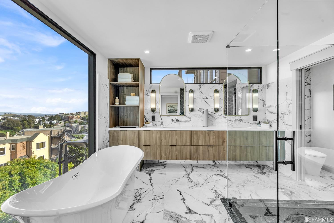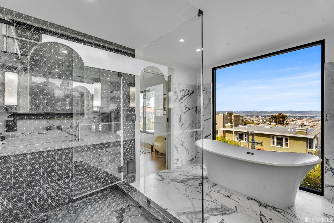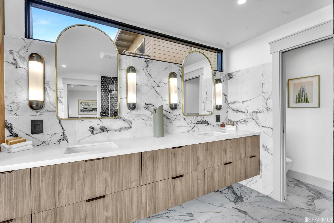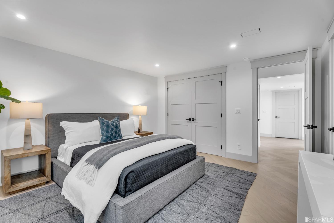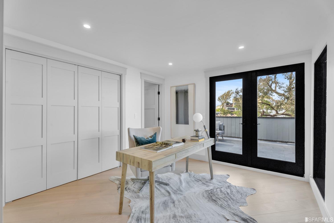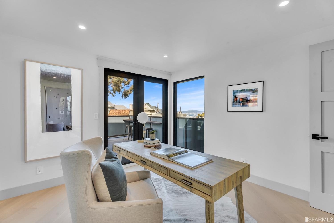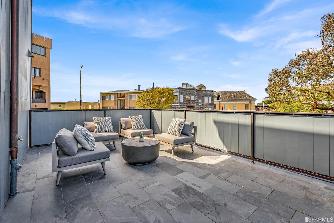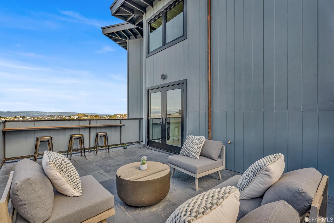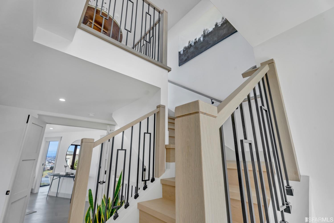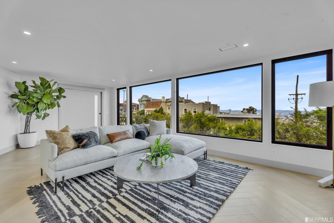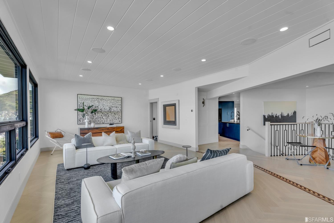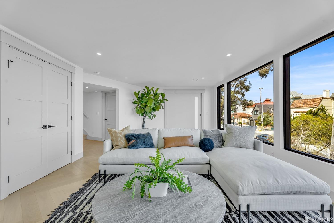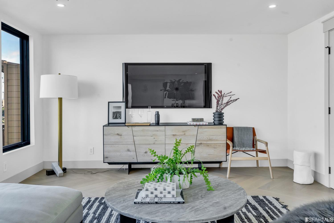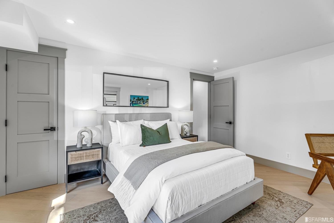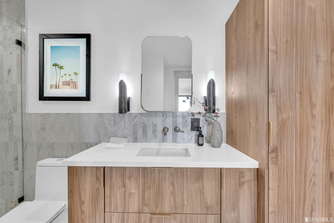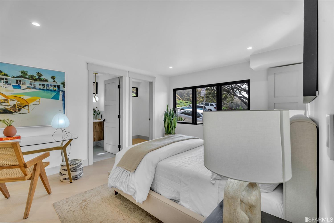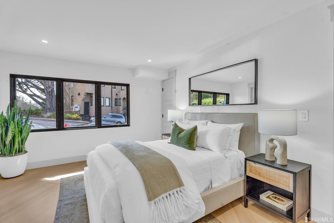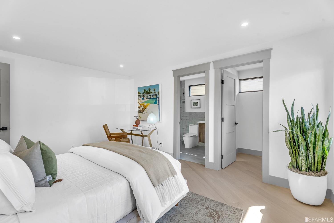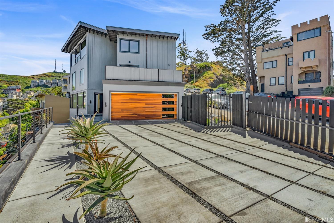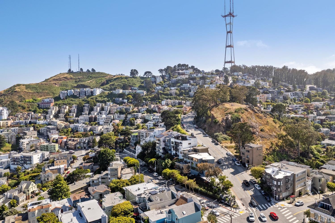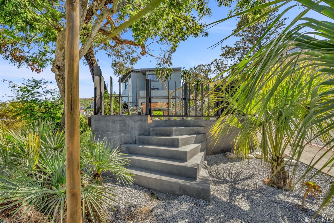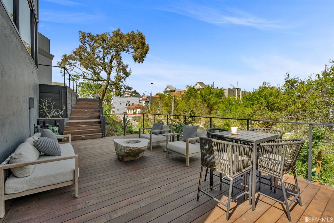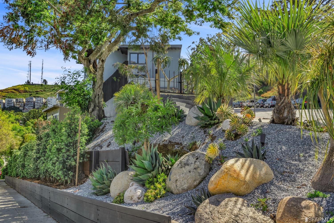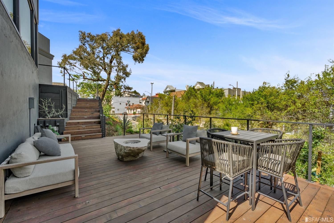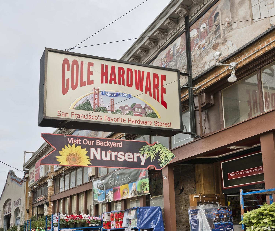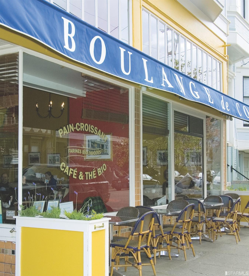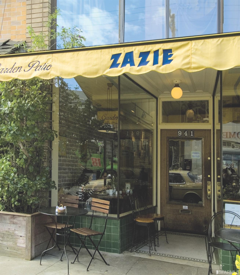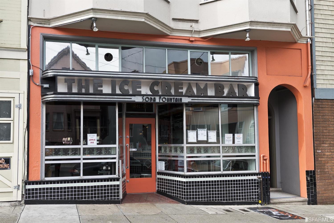Amore Real Estate
San Francisco Area Real Estate Search
"Having Amore Real Estate, Inc., has given me peace of mind knowing that you and your competent staff are looking out for my best interest."
Listing ID: 423747124
Sold For: $4,219,500
Status: Closed
Address: 1 Twin Peaks Blvd, San Francisco, CA 94114
City: San Francisco
State: California
Postal Code: 94114
Bedrooms: 4
Total Baths: 5
Full Baths: 4
Partial Baths: 1
SqFt: 3,132
Acres: 0.164
County: San Francisco
San Francisco
CA
94114
Welcome to your dream residence nestled on the corner of Twin Peaks Blvd and Clayton Street in San Francisco. This magnificent four-bedroom, four-bathroom view home offers an unparalleled living experience, showcasing breathtaking vistas from every angle. With its expansive triangle-shaped lot and an abundance of rugged-resistant plantings, this property boasts a unique and captivating outdoor space. As you step inside this architectural masterpiece, you'll be immediately struck by the seamless blend of contemporary design and timeless elegance. The open-concept floor plan creates a fluid transition between the living, dining, and kitchen areas, enhancing the spaciousness and inviting natural light to flood the interiors. The gourmet kitchen is a chef's delight, featuring high-end appliances, sleek cabinetry, and ample counter space for preparing culinary delights. The adjacent dining area offers a serene atmosphere for enjoying meals, with the ever-changing San Francisco landscape serving as the perfect backdrop.
Primary Features
County:
San Francisco
Half Baths:
1
Property Sub Type:
Single Family Residence
Property Type:
Residential
Year Built:
1951
Interior
Appliances:
Dishwasher, Disposal, Gas Cook Top, Tankless Water Heater
Cooling:
None
Dining Room Features:
Formal Area
Family Room Features:
Deck Attached, View
Flooring:
Wood, See Remarks
Heating:
Central, Gas
Interior Features:
Formal Entry
Kitchen Features:
Ceramic Counter, Island, Island w/Sink, Quartz Counter
Laundry Features:
Dryer Included, In Garage, Washer Included
Living Room Features:
View
Lower Level:
Family Room, Street Entrance
Main Level:
Dining Room, Kitchen, Living Room, Partial Bath(s)
Master Bathroom Features:
Double Sinks, Shower Stall(s), Soaking Tub
Master Bedroom Features:
Closet, Walk-In Closet
Room Type:
Family Room, Great Room, Kitchen, Primary Bedroom, Primary Bedroom 2+
External
Architectural Style:
Mid-Century
Driveway/Sidewalks:
Gated
Exterior Features:
Fire Pit
Fencing:
Fenced
Foundation:
Concrete
Lot Size Square Feet:
7148
Lot Size Units:
SqFt
Parking Access:
Independent
Parking Features:
Garage Door Opener, Interior Access, Side-by-Side
Parking Type:
On Site (Single Family Only)
Roof:
Elastomeric
Sewer:
Public Sewer
Total Parking Spaces:
3
Utilities:
Public
Water Source:
Public
Window Features:
Dual Pane Full
Location
Area/District:
SF District 5
Association:
No
Subdistrict:
Clarendon Heights
View Description:
Bay, Bridges, City, City Lights, Downtown, Mt Diablo, Panoramic, San Francisco
Additional
APN:
2661-001
Subtype Description:
Low-Rise (1-3), Luxury
Financial
Lease Type:
Net
Parking Fees:
No
Possession:
Close Of Escrow
Special Listing Conditions:
None
Zoning Info

Listing Courtesy of Frank A. Nolan, Vanguard Properties
©2024 San Francisco Association of Realtors. All rights reserved. IDX information is provided exclusively for consumers' personal, non-commercial use and may not be used for any purpose other than to identify prospective properties consumers may be interested in purchasing. Listings on this page identified as belonging to another listing firm are based upon data obtained from the SFAR MLS, which data is copyrighted by the San Francisco Association of REALTORS®, but is not warranted.Contact - Listing ID 423747124
Mark Grant
3001 Laguna Street
San Francisco, CA 94123
Phone: 415-567-4800
Data services provided by IDX Broker

